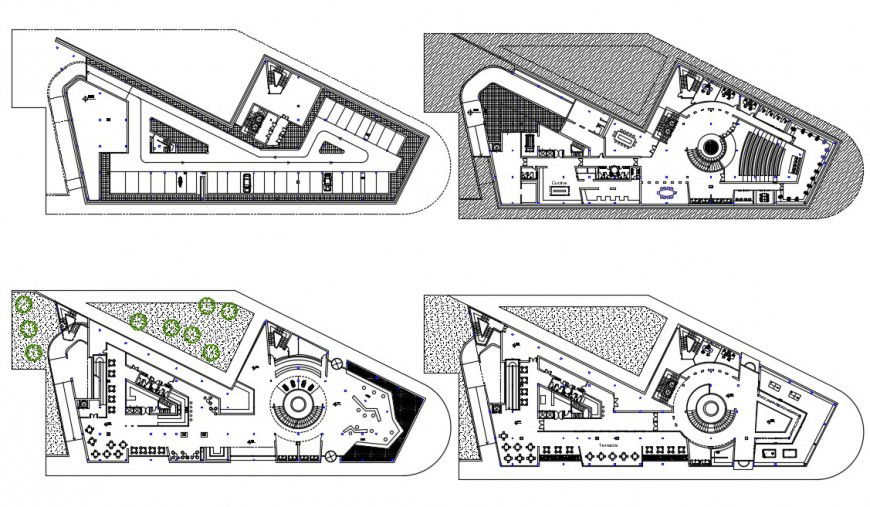2d cad drawing of Albergo hotel autocad software
Description
2d cad drawing of Albergo hotel autocad software detaield with lounge area and reception area and other detailed floor plan with rooms in row with room attached with toilet area with luxury washroom and seprate wadrobe area and side table and tv unit.
Uploaded by:
Eiz
Luna

